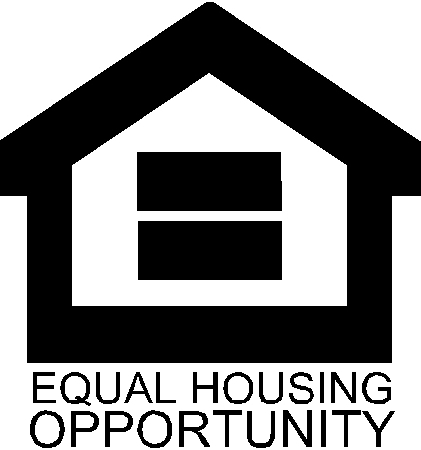VIDEOS
MAP
CONTACT
PROPERTY INFO
Welcome Home to this beautiful, rarely available townhome in the tranquil, coveted "Toyon Farm" development. It features a park-like (approximately 16 acres) of spacious and serene beautiful views, mature trees, lawn areas, walking paths, a garden area, community pools and a kitchen equipped community clubhouse. This highly desired largest floorplan available in the development has 1,785 Square feet of living space, and boasts one of the best locations within the community due to its conveniently close proximity to the pool, clubhouse, garden area and numerous visitor parking areas. The home has been freshly painted throughout, new luxury vinyl plank flooring on lower level and new carpeting upstairs. With lots of tall/large windows and the vaulted ceilings the home is abundantly light and bright. It features three spacious bedrooms, (two of which include walk-in closets) one bedroom on the ground floor with an attached full bathroom and two bedrooms upstairs, with a full bathroom. A large living room with a gas starter fireplace, upgraded kitchen with newer cabinets, granite counters, stainless steel sink and appliances (refrigerator will stay too!), a roomy dining area and a laundry room (washer and dryer included). It also features a nice, quiet and private fenced backyard and a detached oversized two car garage with additional storage at the back. All of this and still so conveniently located to multiple commuter routes, highly rated schools, walking distance to shopping, restaurants and close proximity to the Rancho San Antonio Park and Open Space Preserve.
Profile
Address
31 Farm Road
Unit
City
Los Altos
State
CA
Zip
94024
Beds
3
Baths
2
Square Footage
1,785
Year Built
1973
Legal Description
TRACT 5189 TOYON FARM BOOK 303 PAGE 14 PAGE 18 LOT
Elementary School
Montclaire Elementary
Middle School
Cupertino Middle
High School
Homestead High
Elementary School District
Cupertino Union
High School District
Fremont Union High
Square Footage Per Public Sources
1,785
Owner 1 Type
1
APN - Formatted
342-36-031
Addition Area
0
Year Built (Effective)
1973
Number Of Rooms
7
Style
L-SHAPE
Foundation
Construction Type
WOOD
County Land Use
06
Zoning
R110
Lot Width
35
Lot Depth
35
Number of residential units
1
County
SANTA CLARA
Municipality/Township
LOS ALTOS
Subdivision
TOYON FARM
Sub Neighborhood
Toyon Farm
Community Name
CITY OF LOS ALTOS
Standard Features
Air Conditioning
Central Forced Air Heat
Pool
COMMUNITY
Fireplace Count
1
Eat-in Kitchen
Extra Storage
Indoor Laundry
Laundry Room
Stainless Steel Appliances
Finished Garage
Two Car Garage
With Additional Storage Area
Dining Rooms
1
Fireplace Indicator
Y
Stories No.
TWO STORY
Parking Type
GARAGE
Garage Type
2 CAR GARAGE
Garage Area
528
Patio Area
BACKYARD PATIO AREA
Porch 1 Area
FRONT PORCH AREA
HOA Features
Clubhouse
Custom Features
GARDEN AREA
VISITOR PARKING AREAS
Open House Info
Open House Date 1
6/25/2022 01:00 PM to 04:00 PM
Open House Date 2
6/26/2022 01:00 PM to 04:00 PM


